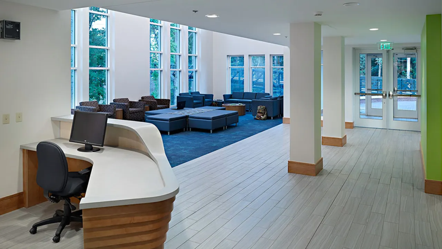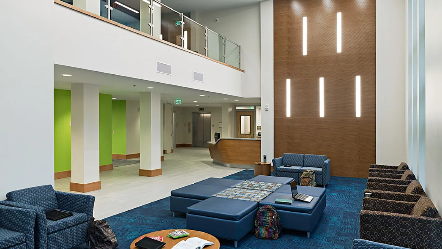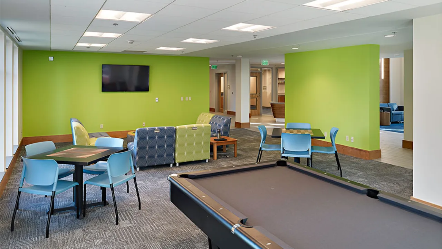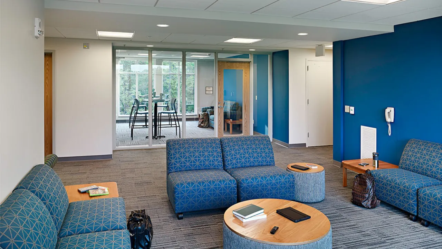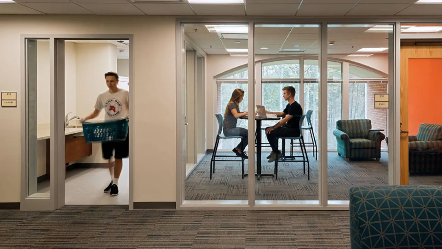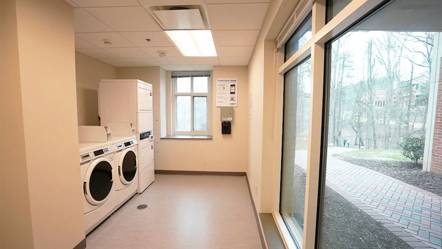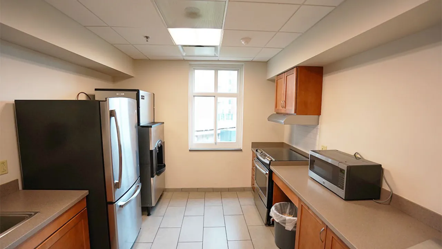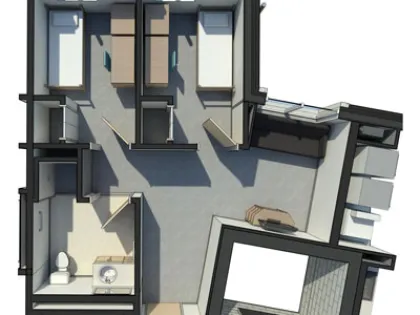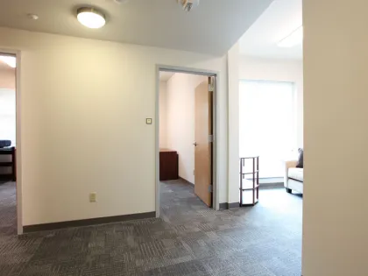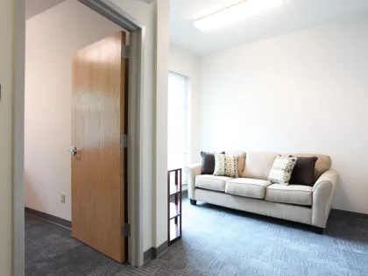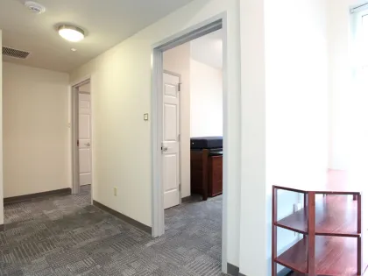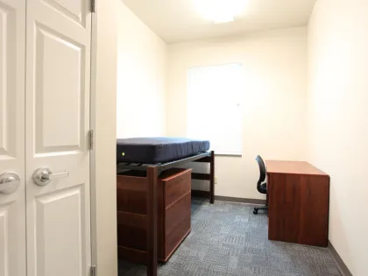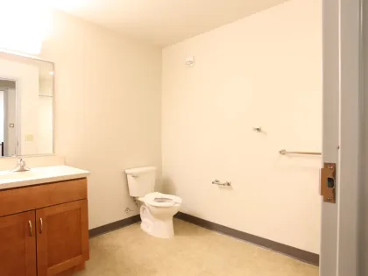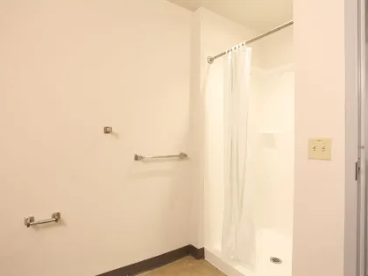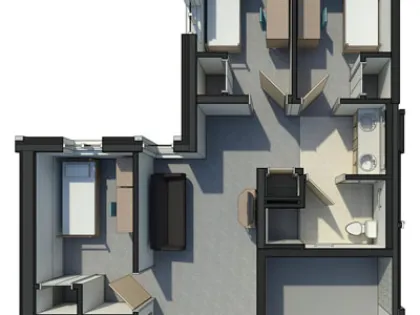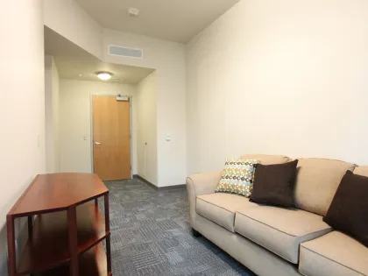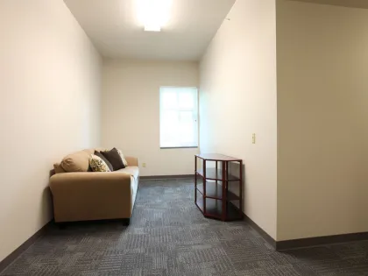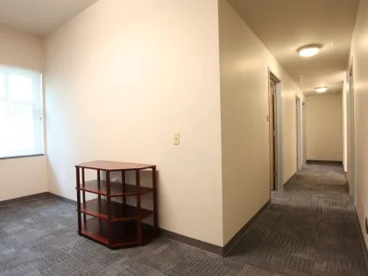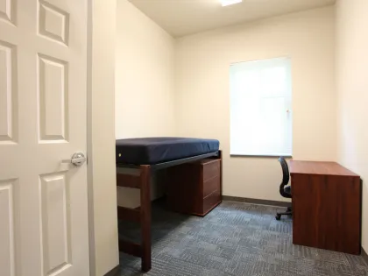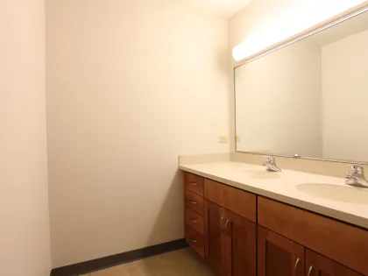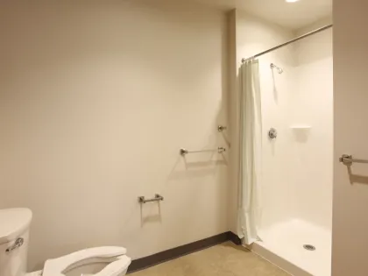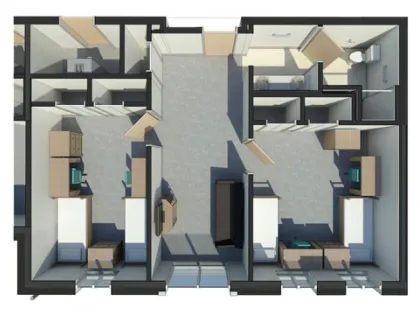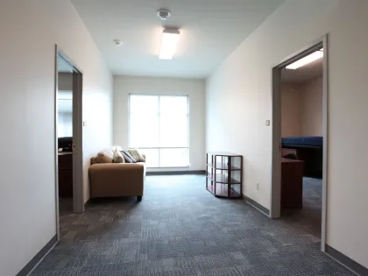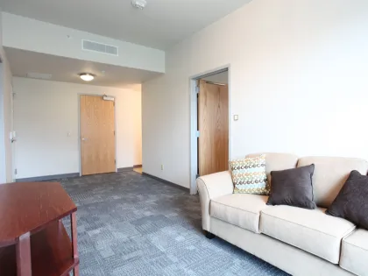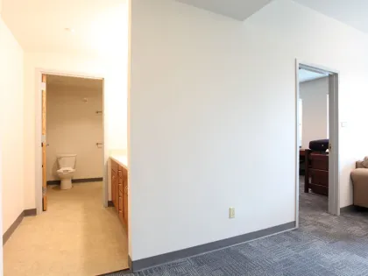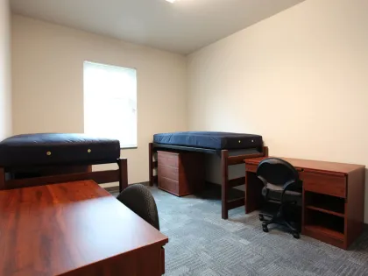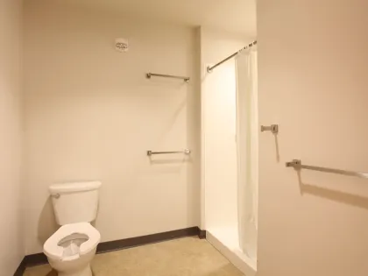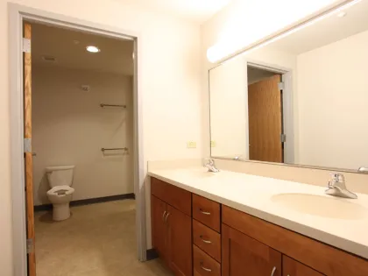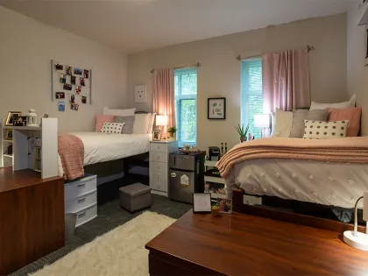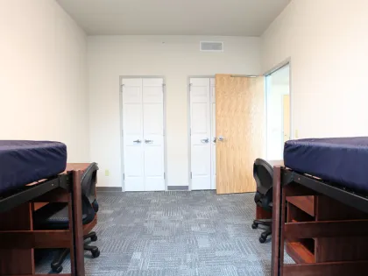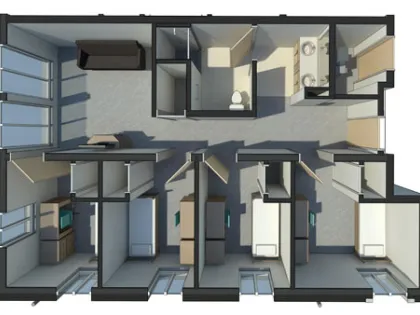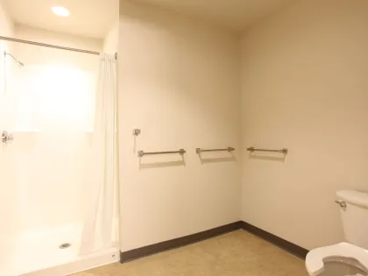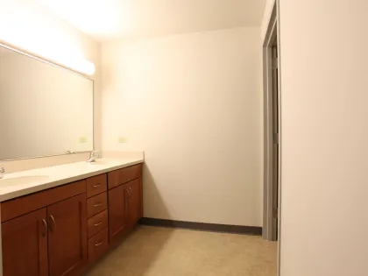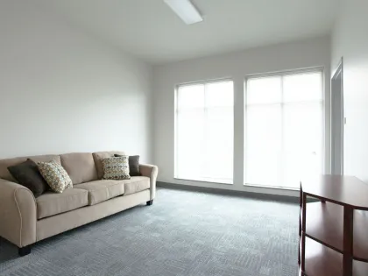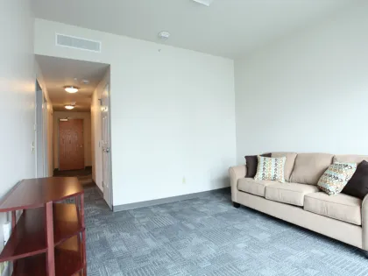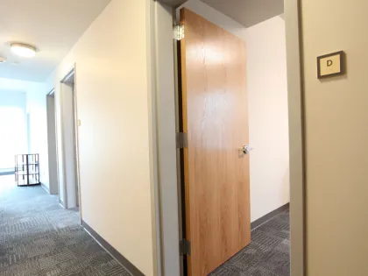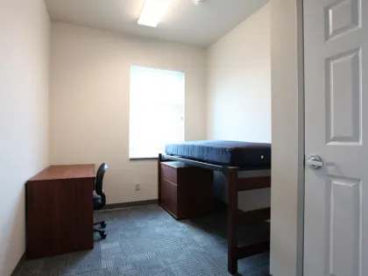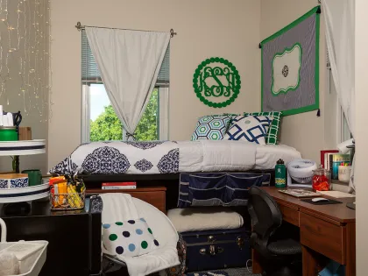Laurel Hall, which opened in 2015, is a suite-style housing option in South Village for first-year students. Laurel offers a variety of suite layouts that gives residents the opportunity to share living and bathroom space. Laurel features a classroom, gaming area, community lounges, community kitchens and central laundry facilities on each floor.
In addition to first-year students, Laurel is also home to the Computing & Informatics (CCI) learning community.
Hall Details
Building Size: Large (400+)
Location: South Village
Loan Key Desk: Wilson Hall
Abbreviation: LL
Community Type:
- First-Year Only Building
- Learning Community
Office Phone Number: 704-687-0811
On Campus Address: Resident's Name
Laurel Hall, Room #
9201 University City Blvd.
Charlotte, NC 28223-0001
Laurel Hall, Room #
9201 University City Blvd.
Charlotte, NC 28223-0001
Hall Images
Amenities
- Cable TV
- Classroom
- Community Kitchen(s)
- Community Laundry Room(s)
- Community Lounges
- Community Study Lounges
- Elevator(s)
- Gaming Area
- Internet & WiFi
- Vending Machines
Hall Staff

Jordan Slomianyj
Residence Education Coordinator
Laurel Hall
704-687-7892
Virtual Tour
Room Types
Bedroom Furnishings
3 Drawer Dresser
Bed (can be bunked or raised)
Closet
Desk & Chair
Twin XL Mattress (36" by 80")
Shared Space Furnishings
Sofa
TV Stand
Other Notes
The bedrooms in Laurel vary in style, as there are 12 different unit types throughout the building. For this reason, we are not able to give any generalized dimensional information.
Bedroom Furnishings
3 Drawer Dresser
Bed (can be bunked or raised)
Closet
Desk & Chair
Twin XL Mattress (36" by 80")
Shared Space Furnishings
Sofa
TV Stand
Other Notes
The bedrooms in Laurel vary in style, as there are 12 different unit types throughout the building. For this reason, we are not able to give any generalized dimensional information.
Bedroom Furnishings
3 Drawer Dresser
Bed (can be bunked or raised)
Closet
Desk & Chair
Twin XL Mattress (36" by 80")
Shared Space Furnishings
Sofa
TV Stand
Other Notes
The bedrooms in Laurel vary in style, as there are 12 different unit types throughout the building. For this reason, we are not able to give any generalized dimensional information.
Bedroom Furnishings
3 Drawer Dresser
Bed (can be bunked or raised)
Closet
Desk & Chair
Twin XL Mattress (36" by 80")
Shared Space Furnishings
Sofa
TV Stand
Other Notes
The bedrooms in Laurel vary in style, as there are 12 different unit types throughout the building. For this reason, we are not able to give any generalized dimensional information.
Furniture Dimensions
- Sofa: 86" X 36" X 26"
- TV stand: 42" X 18" X 32"
- Desk: 48" X 24.5" X 30"
- Dresser: 29.5" X 24.5" X 30"
- Mattress: Twin XL (36" X 80")
- Bed frame: 86" X 38"
- Adjustable bed heights: at their lowest setting, the bottom of the springs is 8" off floor. The top of the mattress is 17 1/2"; at their highest setting, the bottom of the springs is 33" off the floor. The top of the mattress is 42 1/2".



